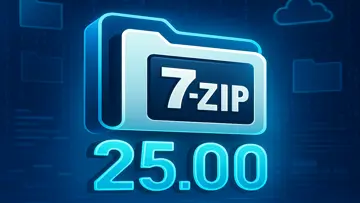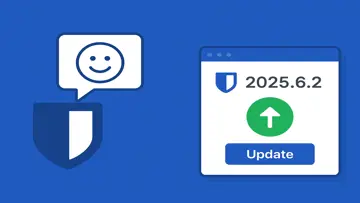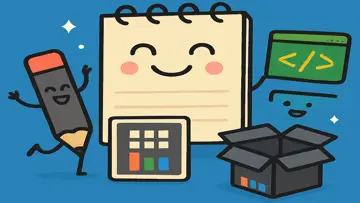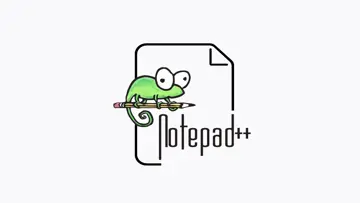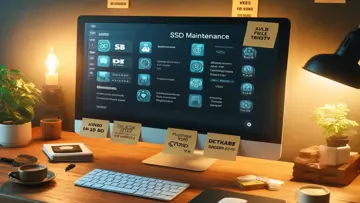Neueste Version
4.0.2 Sicher
4.0.2 Sicher
| Titel: | OrthoGraph – Floor Plan 4.0.2 |
| Betriebssysteme: |
|
| Lizenz: | Freeware |
| Datum: | 19.07.2024 |
| Hersteller: | OrthoGraph Kft. |
| Bewertung: | Client herunterladen, um zu bewerten! |
| Änderungen: |
- Minor fixes for certain region & locale settings.
In response to the increasing focus on energy optimization, we have added support for the FLIR One Edge Pro thermal camera. Thermal images can be directly imported from compatible FLIR cameras and their attached to floor plan elements. To enhance workflow efficiency, we have introduced several new functions that mimic the natural process of manual sketching, simplifying the supplementation and modification of floor plans for change tracking. These include: - Addition of new locations next to existing ones using a simple sketch gesture. - Editing of existing locations through simple line drawing, where lines or series of lines split up rooms and closed shapes create cutouts for elements like inner courtyards or ventilation ducts. - Double tapping on empty spaces can create internal rooms. Enhanced teamwork and layout changes are now supported through location groups with the following features: - Location group movement: Rooms can now be moved collectively when one is relocated. - Location group rotation: The orientation of an entire floor can be adjusted by rotating a connected location. - Location connection via an opening: Locations can be moved through specified openings, with the option to move all connected rooms together. A new feature, sloped walls, has been introduced to complement vertical walls, allowing for the modeling of complex interior spaces like attic rooms. This feature is currently supported in DXF and XLSX exports. Support for IFC format exports will be added in the future. Recent Features: - Updated Insta360 SDK to support additional models, including the X3. - Extended compatibility of BOSCH laser distance meters to cover newer Bluetooth-compatible models. Supported models are: GLM 120C, GLM 400C, GLM 400CL, GLM 150C, GLM 50-27C, GLM 50-27CL, GLM 50-27CG, GLM 100 C, GLM165-27CG, GLM165-27C, GLM 150-27C, GLM 100-25C, GLM 150C, GLM 400C, GLM 400CL - Introduction of a new pipe editing tool for manual creation and editing of pipes without a 3D laser distance meter. - Inclusion of a Filters & Layers editor in visibility settings for advanced configuration of element visibility. - Addition of new models to the 3D library. Other Changes: - Enhanced IFC export function for improved compatibility with Facility Management systems. - Significant memory optimizations for merging project versions. - Various optimizations and bug fixes implemented. |
Verwandt
Archisketch
Archisketch is a versatile sketching program designed for professionals in the architecture, interior design, landscape design, and product design fields.Engineering Blueprints (F)
App for creating Engineering Blueprints. Key features: Ability to draw straight lines, curves, and add text to the drawing. Option to scroll through the drawing effortlessly.EZ Kitchen+
EZ Kitchen+ is a recently introduced application that prioritizes user-friendliness, efficiency, and responsiveness to customer demands.House Design
House Design is a sophisticated interior design application, specifically designed for iOS, that offers users a seamless experience in creating their dream home. Key Features: Create highly detailed 2D floor plans with ease.House Design Pro
House Design Pro is an impressive interior design application that allows you to bring your dream home to life with ease, directly on your iPad.I KNOW, Exclusively CIBian
CIB has launched the I KNOW mobile application, specifically designed for its employees. This application aims to enhance professional engagement by offering secure and convenient access to essential tools and information.Neueste Reviews
|
|
Prism Video Converter
Konvertieren Sie mühelos Videos mit Prism Video Converter! |
|
|
Total Commander PowerPack
Verbessern Sie Ihre Dateiverwaltung mit Total Commander PowerPack! |
|
|
Microsoft Visual C++ 2013 Redistributable
Verbessern Sie die Leistung und Stabilität mit Microsoft Visual C++ 2013 Redistributable |
|
|
Google Earth Pro
Erkunden Sie die Welt mit Google Earth Pro in atemberaubenden Details. |
|
|
UFR II Printer Driver Uninstaller
Effizientes Entfernen von UFR II-Druckertreibern |
|
|
PassFab iPhone Unlock
Entsperren Sie Ihr iPhone ganz einfach mit PassFab iPhone Unlock! |
|
|
UpdateStar Premium Edition
Mit der UpdateStar Premium Edition war es noch nie so einfach, Ihre Software auf dem neuesten Stand zu halten! |
|
|
Microsoft Edge
Ein neuer Standard beim Surfen im Internet |
|
|
Microsoft Visual C++ 2015 Redistributable Package
Steigern Sie Ihre Systemleistung mit Microsoft Visual C++ 2015 Redistributable Package! |
|
|
Google Chrome
Schneller und vielseitiger Webbrowser |
|
|
Microsoft Visual C++ 2010 Redistributable
Wesentliche Komponente zum Ausführen von Visual C++-Anwendungen |
|
|
Microsoft OneDrive
Optimieren Sie Ihre Dateiverwaltung mit Microsoft OneDrive |





